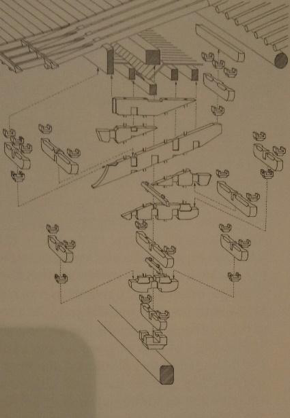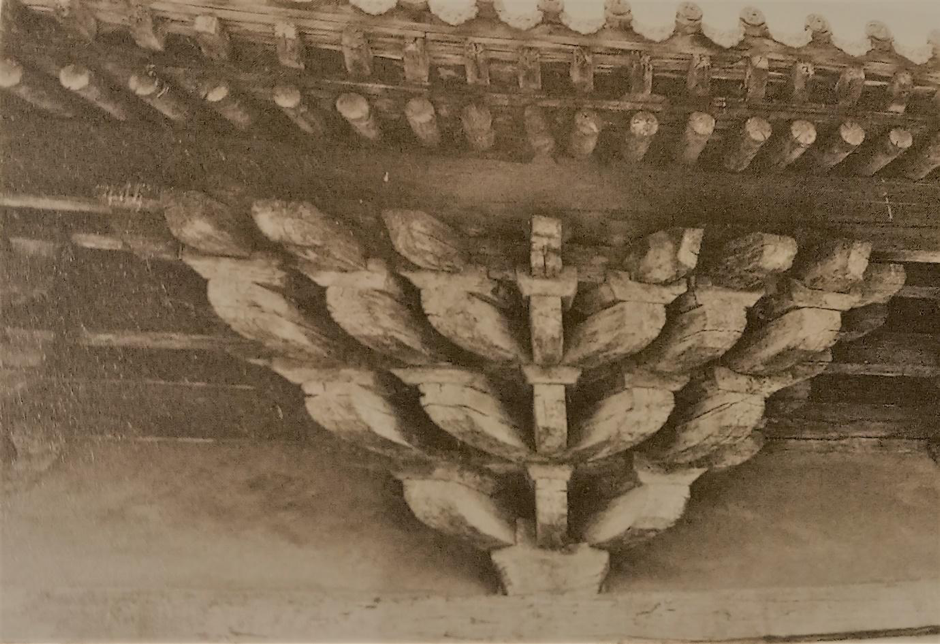
No one can give you the key to being a great engineer; not your university, not your lecturers, no one. However, your learning environment can point to the locks that you might want to crack open.
Recently, a short video released by Channel 4 (UK), demonstrated the structural genius of Chinese Architecture, that enabled the Forbidden City in China to withstand more than 200 earthquakes over 600 years. As expected, the video went viral attracting more than 24 million views. As neither the video nor the comment section went beyond the “wow” factor, I turned to the Monash library database for answers and found Klaus Zwerger’s, Wood and wood joints.
For anyone who has ever been to China (or seen pictures of China), the most interesting and dominating part of a timber constructed building is its magnificent roof. On closer inspection, you may wonder how the structure is able to support such a heavy roof. The same question was pondered by Chinese architects and carpenters hundreds of years ago. Their solution was an ingenious set of complex brackets called the dougong.
The reasoning that went behind the dougong is that short beams (horizontal supports intended to evenly distribute load) rest on other transverse tie beams (to increase the stiffness of the structure), which extend out of the wall. These structures then transfer the weight of the projecting eaves into the column (pillar) underneath.
The dougong grew in sophistication, as it became widely used in large temples and imperial buildings.

To better distribute the load, wooden blocks (dou) placed at the outer ends of the projecting beams bear short beams (gong) that are perpendicular to the projecting beams. More wooden brackets with interlocking gaps, can be added to widen the weight-bearing surface to ensure a better distribution of load. These systems can then either hold roofs by supporting the eaves, purlin or a floor above (for multi-storied buildings) by carrying the cantilevered floor (fixed support at one end; like a diving board).
Since we’ve found what holds the huge roofs in their places, let’s now take a step back and look at the entire structure.
In the video, a group of researchers examine the characteristics of the Forbidden City, by building a smaller model of the Forbidden City scaled by a factor of 1:5. One of the most attention-grabbing aspects of the model were its disproportionately tall columns.
Since these free-standing pillars can contain a lot of vibrational force and shear force, they are vital to the structure’s survival. A paper titled, Planar rocking response and stability analysis of an array of free-standing columns capped with a freely supported rigid beam, by Nicos Markis and Michalis. F. Vassiliou, contends that an array of free-standing columns (pillars) capped with a rigid beam can sustain a high magnitude of ‘rocking motion’, without overturning. In fact, the study claims the stability of the rocking frame increases with respect to the heaviness of the freely supported cap beam even though the centre of gravity of the beam shifts.
Additionally, wood which was used to build the structure is characterised by an acceptable elastic modulus (toughness) around 11-14 GPa and is a widely chosen material owing to its light-weight.
Free-standing wooden columns, attached to effective load-distributing structures (like the duogong) could possibly be the answer to sustainable construction in Earthquake prone areas.
By the end of World War II, all human knowledge took a whopping 25 years to double. Now it takes a measly 13 months. In the quest to discover, new and exciting things, we often forget to look back.
Sometimes, a scientific glance at our past and our heritage could possibly inspire us to solve real-life engineering problems of the 21st century.



